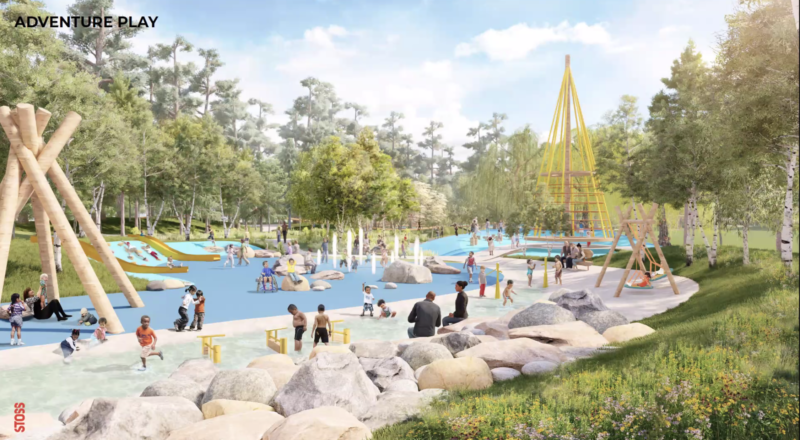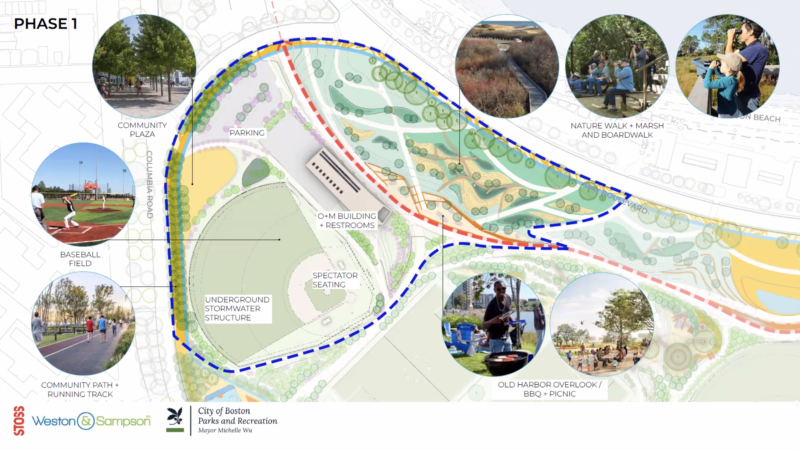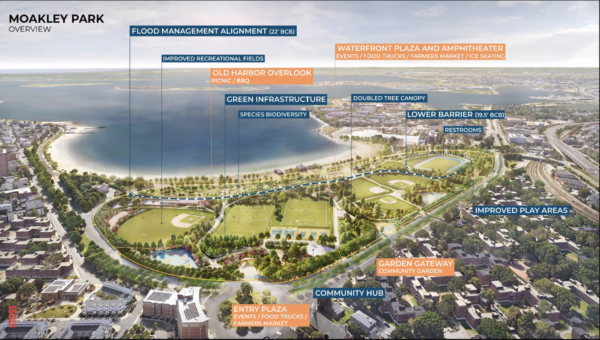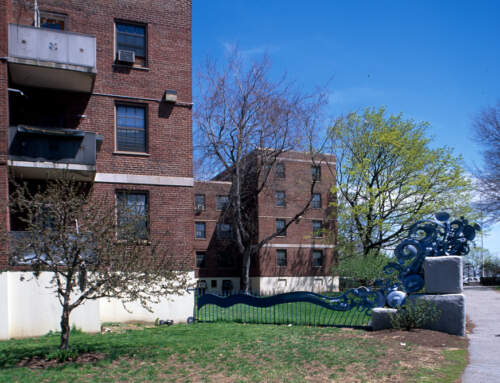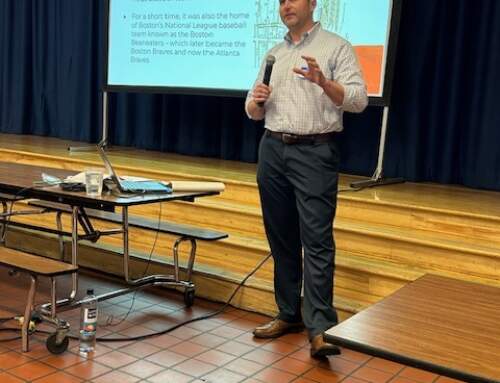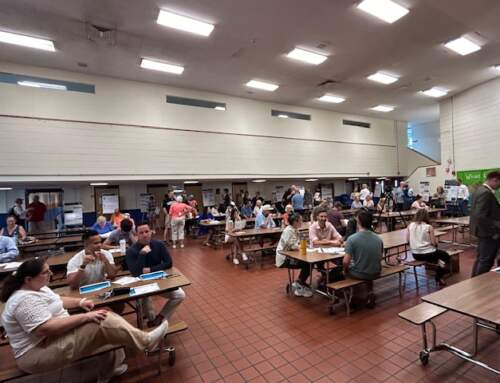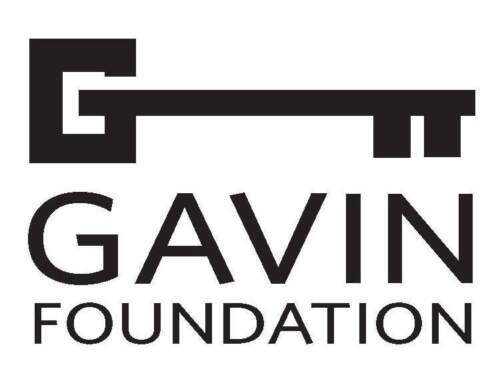By Ginger DeShaney
South Boston gem Moakley Park will be getting a shiny makeover, inspired by feedback from the community.
The Moakley Park Schematic Design and Phase 1 kickoff were discussed at a virtual public meeting hosted by the City of Boston’s Parks & Recreation Department last week.
The proposed changes – from adding an adventure park and a community garden to creating a premier baseball field and resiliency strategies to deal with climate change – have been inspired by several years of engagement with residents and stakeholders, which has opened up opportunities in terms of planning for the park and understanding what’s really important to people, said Allison Perlman, project manager with the Parks Department.
“This engagement led to the collective creation of goals and values for the Moakley Park project, the foundation of which is creating a more inclusive and accessible park,” Perlman said. “Within this framework, we seek to foster a highly engaging and active park experience, develop community-driven, culturally relevant programming, promote public health and social connection, and create a safe and well-maintained resilient park.”
Moakley Park is 60 acres of significant open space that is surrounded by a vibrant, diverse community and serves not only South Boston but other Boston neighborhoods, Perlman said.
The city will implement different resiliency strategies and create a park that can serve as critical infrastructure for flood and heat protection and meet the daily needs of the community, according to Perlman.
The team is reviewing design through modeling to see how it would handle future conditions including coastal, stormwater, and groundwater conditions. “We really want to make sure that we understand these conditions and we build a park that will last for many … centuries,” she said.
The city has collected soil samples and data on groundwater and stormwater conditions to inform what it can build and how to build it, Perlman said.
Work on the park will start again on April 18, but in order to not interrupt other recreation the work will be done earlier in the day.
Changes to the park include the following, according to Amy Whitesides of Stoss Landscape Urbanism:
- Increasing biodiversity
- Increasing tree canopy
- Improving play areas, including the creation of an Adventure Play area and water areas
- Adding restrooms
- Renovating the stadium
- Creating a harbor overlook and a place for picnics and barbecues
- Creating coastal dunes to promote nature walks and birdwatching
- Adding plazas for events, food trucks, and farmers markets
- Adding a running track around the entire park
- Improving court surfaces and adding lighting
- Adding a skate park
- Adding stormwater management
- Creating a community garden and a series of smaller gardens
- Creating an amphitheater
- Erecting a community building, which will host events, birthday parties, and games, and act as a resiliency hub
- Erecting an operations and maintenance building
- Adding a coastal flood protection barrier
“The park is really developed with the goal of welcoming a really broad range of users,” said Whitesides.
Athletics will remain at the core of the park, Whitesides said. The baseball, softball, Little League, and football fields will be retained, as will the street hockey area and tennis and basketball courts. One important thing to note is that surfacing and lighting will be improved on most of these venues. And stormwater management will be included so the fields no longer flood when it rains.
According to Cheri Ruane of Weston & Sampson, the park will include a premier baseball field, which will have a scoreboard, lighting, batting cages, bleachers, and all of the amenities needed for a top-notch ball field, a long sought-after resource in South Boston.
In addition, the plan calls for a series of walking pathways, circuit training, a running path around the park, and a skate park.
Saunders Stadium will remain in its current location with some renovations that are needed to upgrade the structure and allow it to operate as a multi-use space.
The Phase 1 work will include construction of a section of the berm for flood protection measures, adding stormwater chambers under the ball fields and in the dune landscapes, and tree plantings to help reduce urban heat island effect, said Ruane.
The city has been developing a plan on how to manage and care for this park once it’s complete. “We’ve met with many organizations and nonprofits to understand what is the right fit for Moakley. How can public, private, nonprofit partnerships help to deliver care for Moakley, which exceeds what we’ve provided in the past at Moakley,” Perlman said, noting the Parks Department has great partnerships with Boston Harbor Now and the South Boston Neighborhood House.
“We see this as an opportunity to build and strengthen community partnerships, enhance programming, and hopefully support workforce development goals.”
Another Moakley Park meeting will be held in June.
———————————————
For more information, visit:
