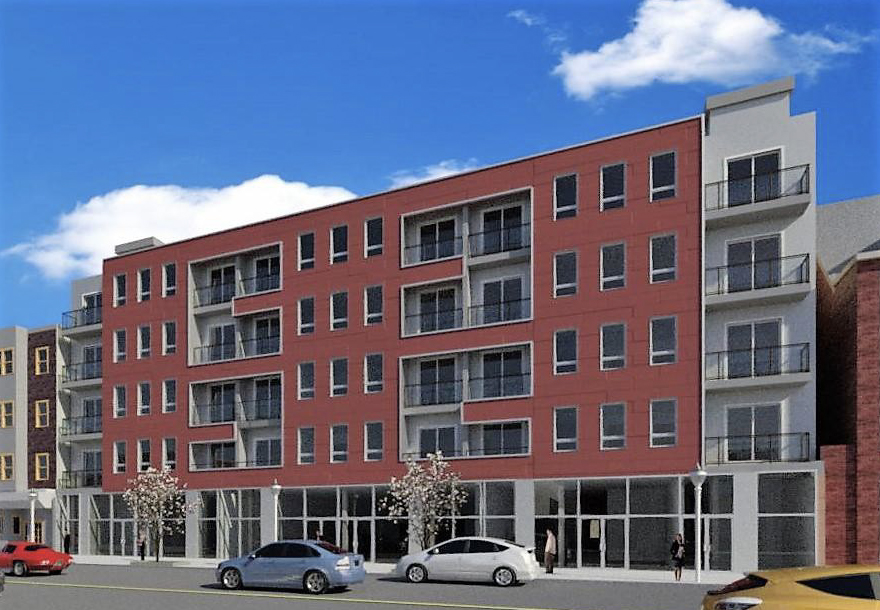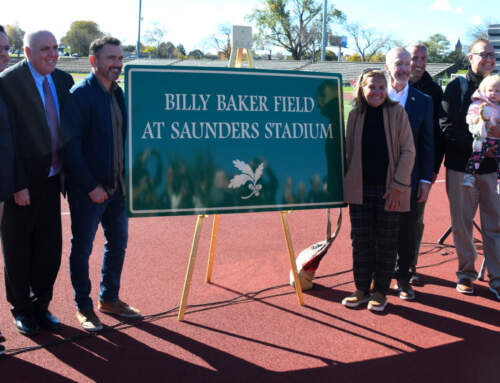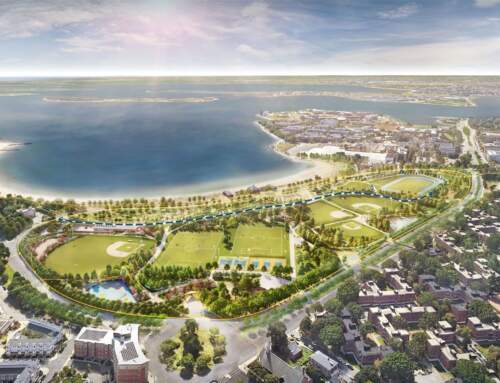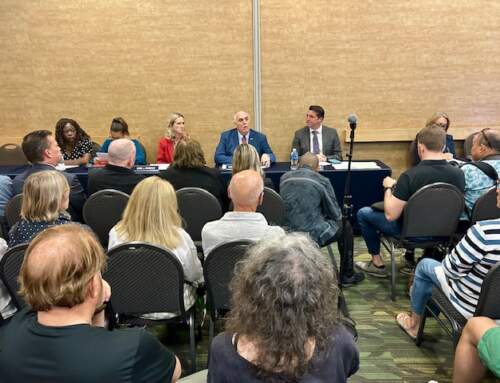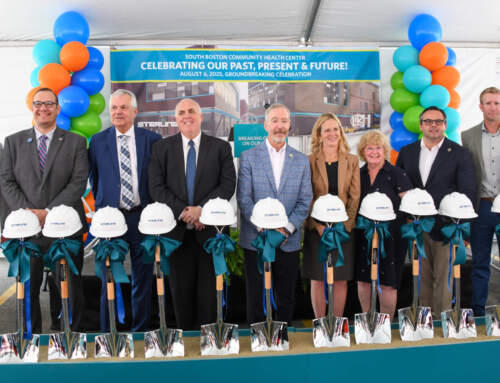by Richard Campbell
Monday night two meetings were held by the Boston Planning and Development Agency BPDA concerning new housing developments on West Broadway. First was the Impact Advisory Group Meeting at the Laboure Center, and the second was a public meeting for citizen stakeholders at the Condon School. Both meetings were to review a major demolition and rebuilding project on 457-469A West Broadway. The enterprise desiring to build the new housing (44 housing units, 50 garage spaces), 463 LLC, is in the review process with the BPDA. The BPDA Project Manager, John Campbell, and representatives for the project were all in attendance at both meetings. In truth, the two meetings were very similar, with the first meeting being more coherent and dedicated to real design issues. The latter meeting gave a group of about 30 citizens of South Boston opportunity to voice their concerns as stakeholders in the neighborhood.
If ever there was a set of business properties in dire need of replacement, the grey brick stretches on the beginning of West Broadway- home of the acclaimed Dollar Store- is certainly on the top of the list. It must be said, there is no redeeming design value in the current set of blighted buildings, and even though the preliminary architecture renderings by Stefanov Architects looked a tad generic, there is little doubt in this that these buildings would be a considerable improvement of what is there now. The buildings will help the Perkins Square area development become a more business friendly shopping area. That said: it is also clear that South Bostonians are experiencing development fatigue.
While some residents expressed grave concern about the prospect of losing the bargain Dollar store, the project representatives tried to make it clear that the private developer has expressed interest in keeping the Dollar Store, and that the building is designated to have first floor retail space. They also went to great pains to explain that the city does not have the power to tell the owner of buildings to whom specifically that he/ she may rent the retail space, but that the kind of retail space, and its impact must be approved in advance with community review. The architect opened with a review of changes made to the building design (reducing its height and removing balconies that would face other residences) in response to community concerns. As this is in the early stages, various legal and technical details were addressed, and people vented.
Many were focused upon the impact that yet another new set of buildings would have upon South Boston traffic, with the residents of Silver Street, (immediately behind the property in question) seeming to have the most legitimate claim on this argument. It is worth noting to anyone with the concern over traffic on Broadway that the majority of rush hour traffic is not generated from residents of South Boston, but by traffic coming off the highways and cutting through our neighborhood to get elsewhere in the city. While nothing initiates the NIMBY ire of residents more than the issue of their unbridled freedom of driving, there were also residents who made complaints that the MBTA bus service in the neighborhood is over taxed during rush hour because of all the new residents. Both situations, some residents seemed to think, the BPDA should do more to address in their race for more housing developments. The general issue of smog and cars seems rather intractable, but it seemed unlikely that the 50 clever mechanical parking spaces included inside this building design would have that much impact on the over-all Broadway traffic, and that the general increase in housing density of South Boston was more the issue.
Some residents sick of all the building around them in this area of South Boston called for a delay to the project, which didn’t seem like a probable option. Most of the comments centered around the congestion caused by cars by people who own them, with discussions disintegrating into commuter habit speculations. This writer has always been curious why the South Boston business people have never had a real parking garage in Perkins Square for those who want to drive and shop, or why businesses haven’t sought an exception to standard rules to build one. According to one city official, the city wouldn’t cough up fifteen million for a garage on the city lot, and that this problem is “a common one in most city neighborhoods.” This writer has noticed more than a few such space saving garages in other better planned Boston neighborhood business districts. Evidently double parking all the way down Broadway is preferable ßto considering one parking garage to serve a major business district.
There were some people from the construction trades who advocated for the project because it means more jobs- but whether those jobs are for people who live in South Boston was an issue not adequately defined. The original information on the proposal was briefly stated as images of the site were shown by the architect, Douglas Stefanov, who was interrupted constantly. Developers must forgive the general public for being skeptical about terms like “affordable” housing and cold engineering reports. The claims for average rents in this building seemed modest, but every shiny new building in South Boston is rented at a premium. The BPDA tried to make the case that the project is a good step for the common renter, as opposed to wealthy condominium owners, or city housing project residents. Consider this project next to lining a third of West Broadway with flimsy low income housing, and it does seem a rather modest commercial proposal. This writer put in a recommendation that the architect try to do more to create a village feel to the building, that would consider the pedestrian within a shopping district. There will be more meetings after the holidays, as the public meeting took place during a flurry of holiday gatherings, and as a result was not as widely attended.

