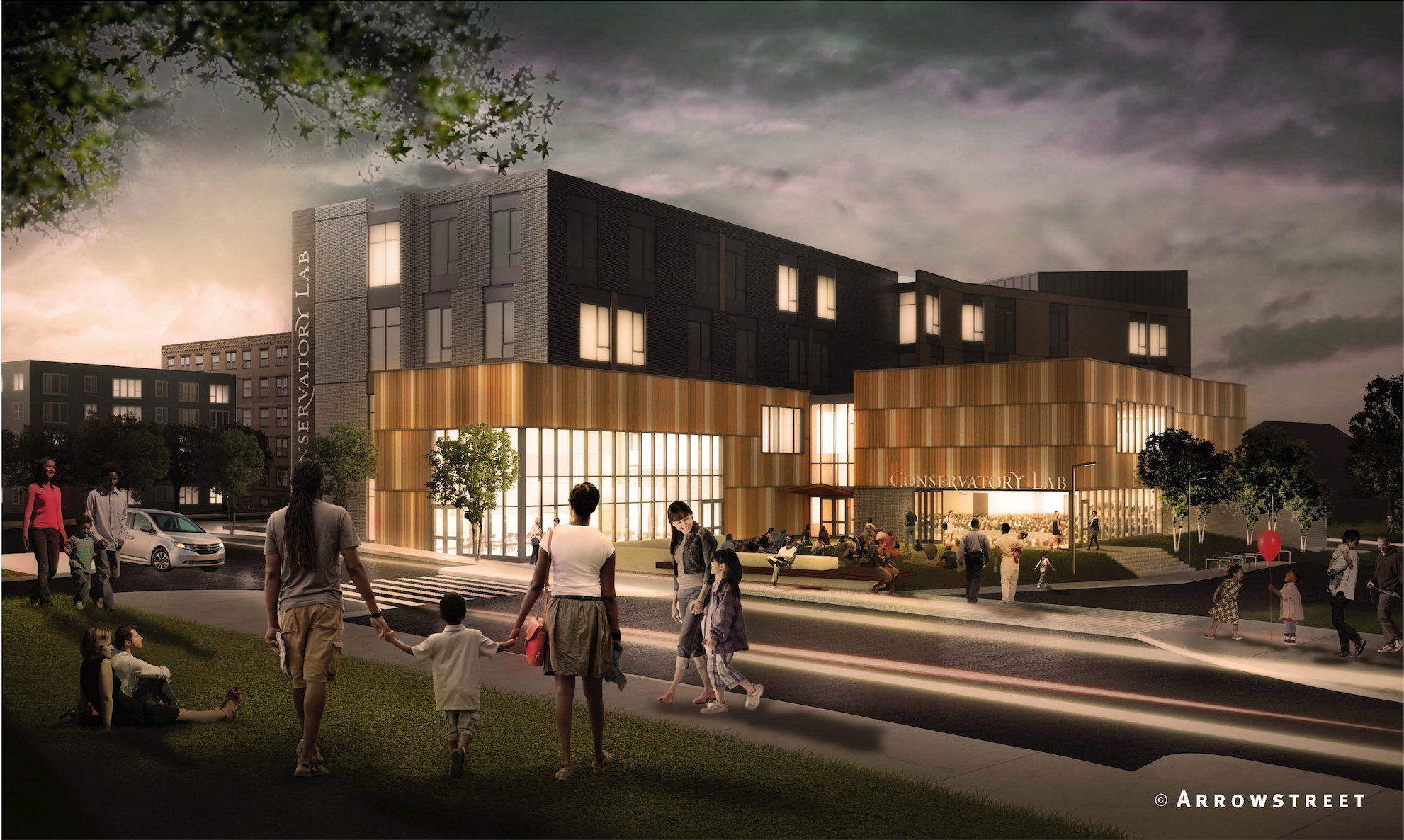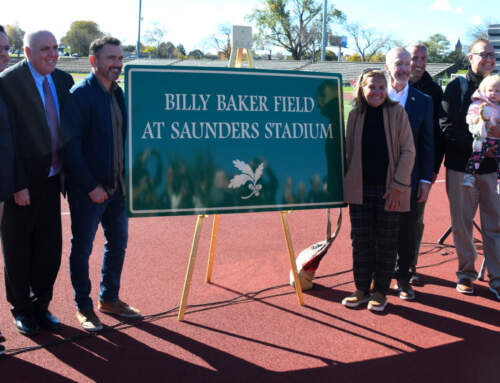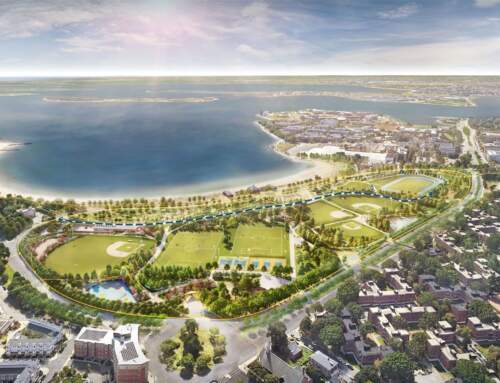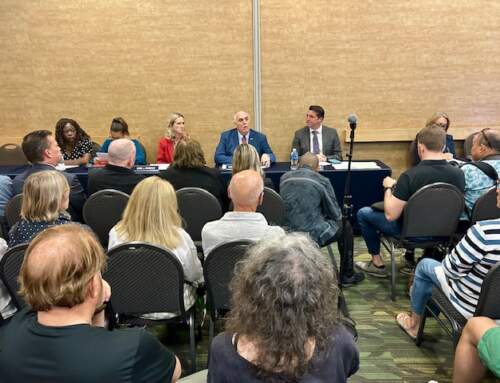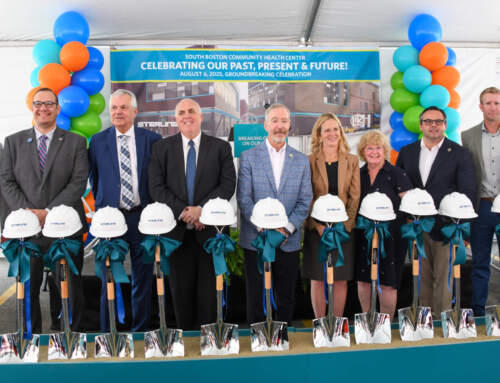By Richard Campbell
It is admirable that Boston mayor Martin Walsh pledged to spend 1 billion to recreate Boston school architecture starting in January 2017. Advancing from preliminary studies of 2015-2017, the community may soon know in great detail the kinds of new buildings that are being designed for the future. Mayor Walsh in his December 13th announcement outlined the first three schools in neighborhoods outside of South Boston slated for improvements: The Carter School, Boston Arts Academy, and The Josiah Quincy Upper School. We will probably hear more details about school building plans in the new year.
These three projects augment the new buildings already slated in other locales than South Boston: Dearborn STEM Early College Academy in Roxbury, designed by Jonathan Levi, projected to cost $70 million, and the recently approved Conservatory Lab Charter School, in Upham’s Corner, Dorchester. The new building approved for the Boston Arts Academy in the Fenway, impresses for its commitment to the arts and its $124 million price tag. So, South Boston school students might wonder when the opportunity for a new school of their own will arise. Plans to repair the roof /boiler at the Condon School, (an outdated school that should have been replaced years ago), lead this writer to believe the city actually thinks that school design is adequate.
With the flurry of school projects in the rest of the city, one begins to wonder how many ugly buildings listed as merely needing repair should be demolished. The ten year educational facilities report for Build BPS created in March 2017 shed light on the rapidly deteriorating facilities of the Boston Public Schools, but hardly scratched the surface in on providing a comprehensive discussion of what constitutes excellent architectural design. With twelve “repair” projects and six new projects slated going into construction for 2018, the city plans are ambitious, and South Boston Online hopes to bring some details to public view in the near future.
As a general assessment of the school environments the BPS ten-year call to action is a good place to start, but more work will be needed to obtain a true development plan for rebuilding schools in South Boston. The current BPS plan, with its study in demographics, and terse overview of building standards; doesn’t really present a full-fledged progression of design outcomes. It is short on details that would clearly establish a new architectural paradigm, though it covers basic augmentations that might make older schools more functional. The distinction between making improvements and having a visionary program of world class educational architecture is not a small one. The BPS ten-year report reveals a generic design discussion, which awaits architects to fill in the blanks through specific programs.
As one of the wealthiest cities on the east coast, with a physically aging school system, (61% of BPS schools housed in buildings built prior to World War II), the urgency to build in some neighborhoods first is duly noted. The unavoidable fact is that cost effective modernization often means replacement. One can throw away thousands of dollars on upgrading poorly designed schools- and still end up with lousy results. Replacements should be made with architecture that meets the best school design based upon international standards. Many commercial developers over look how great school designs can make communities attractive to home buyers. We may consider ourselves fortunate if new school designs move beyond the industrial look of so much recent South Boston commercial architecture, to create cherished landmark buildings.
People complain that families are not locating in South Boston anymore, but fail to understand the lack of well-designed schools as a factor. As we see the complex busing scenario problems taking hold, the future of Boston schools might rely upon more locally based neighborhood educational plans. Developers of future private / public partnerships acquiring rights on large tracts of city lands must understand that new innovative schools need to be on the agenda. The potential for consolidating several run down schools into a new ecologically sound campus design near the South Boston waterfront is a promising concept. When one considers the enormous private plans in the early stages in the area south of Andrew Square; making space for one larger, beautiful public K-8 school campus should be considered in the community designs.
Having decided to focus upon general principles that educational design should meet, the BPS would do well to continually identify design standards and aesthetics contextual to specific neighborhoods. While one admires the holistic educational approach of the current plan parameters, better school designs in South Boston should carefully consider architecture that inspires beyond being functional. We know by now that if new schools are built, they will be around the neighborhood for a good while. Citizens of South Boston should insist students attend truly beautiful and unique schools, not industrialized boxes that merely meet the pedestrian design ethos of ordinary architects.

