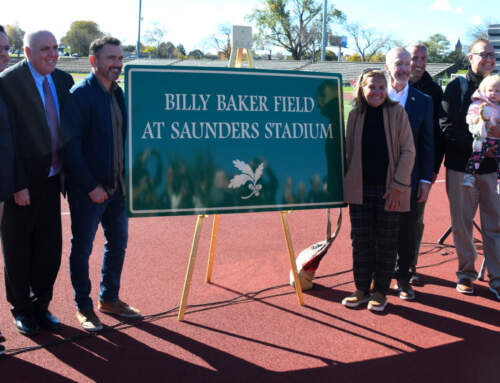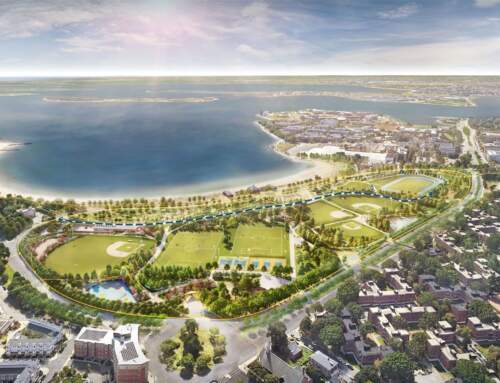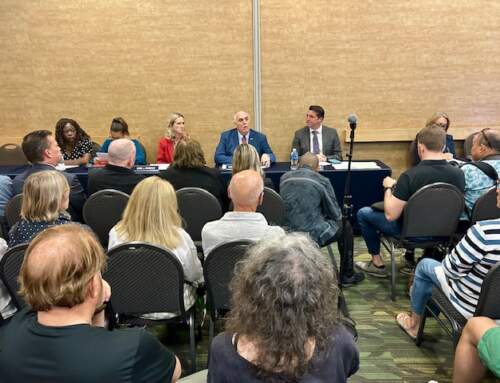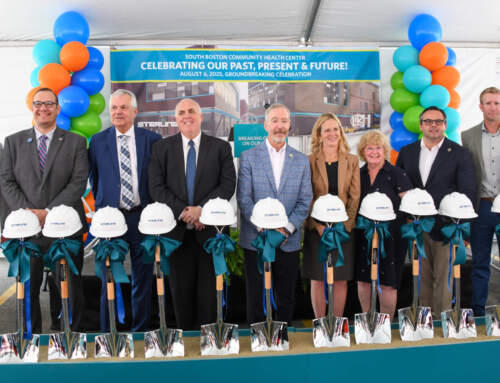Richard Campbell
DJ Properties Development plan for Washington Village is a huge project in full swing with the first of eight buildings being built, on a 5acre site, to include over 656 units, and nearly 100,000 square feet of retail shops- largely reinventing the moribund corridor on the corner of Dorchester Street and Old Colony Avenue outside of Andrew Square. It looks small on a map, but it is about replacing 192,000 square feet of existing “obsolete and vacant” properties that also includes parking for about 600 cars.
The architectural firm designing the buildings is Prellwitz Chilinski Associates, PCA, who are perhaps best known locally for transforming Northeastern University campus centers, and many landmark retail/restaurant designs in New England. Halvorson Design is hired for the landscaping, and they are perhaps better known by Bostonians for their design of the beautiful walking park at Atlantic Wharf, in Fort Point Channel. Nitsch Engineering, Inc., another prestigious Boston firm, is providing services in civil engineering, transportation, structural. engineering, green infrastructure, and planning.
In other words, the plan is not only massive, but it has drawn some very heavy hitters. The buildings are largely residential, but include retail, and landscaped areas to create a village concept. The first structure is under construction, and most will have ground floor and second floor level retail, with residential units above. The design is meant to implant a new neighborhood to the area that would provide mixed use rental and condo housing, as well as significant new retail stores, underground parking, and landscaped private park areas- all up to certified LEED environmental standards. The projected cost of building this village is 400 million. Let’s just say, even in the first phase, it is a rather massive project.
This is listed as a project that is part of the mayor’s objective to create 53,000 new housing units in the city by 2030, and needless to say, it is an area of South Boston where some kind of planning couldn’t come soon enough. The eight buildings are named with the letters A-H, and are described in detail in the master plan submitted to the city which includes both apartments and co-ndominiums. Buildings C & D look are pretty high modern apartment houses that look out onto the small residences adjacent to them, with D being 22 living levels, and C being 18 living levels with 4 levels of parking.
The configuration reminiscent of what one might see in Back Bay rather than in South Boston. The listing of the new retail spaces seems fanciful from the outset, but one has to keep in mind, the neighborhood will be importing well to do individuals- young professionals and wealthy empty nesters. The mention of everything from pool halls to department stores, to private clubs, breweries and wineries, drive in theatres, day care, an adult education center, hotels, art galleries seems to cast the net quite large when looking at the actual floor plans. The developer is clearly leaving the door open for all kinds of enterprises.
The design context will not be unfamiliar to South Bostonians who have seen this kind of architecture springing up all over the neighborhood, with architectural styles similar to apartment buildings lining Lawn D in the Seaport District. One might call the design, modern environmental, for while not terribly imaginative, the buildings look very efficient. Since there is nothing architecturally significant next to them for context, they seem to invent their own idea of a village space- anchored by two high rise buildings that are from 18-22 stories. The whole concept does not seem too far removed from the look of a college campus.
At first blush, it is designed to address the need for middle income housing in South Boston, a definition, not really defined by a monetary standard. One has to admire just how much density is in this design and its transformative ambition. Consider that the site will have over 4,000 square feet of new sidewalks, over a hundred trees, green grass, and 648 parking spaces. Keep in mind, until recent housing projects in this area of the city, growing green grass was illegal- only blacktop and concrete was allowed, and people who planted flowers were tortured in secret. All kidding aside, the parks and green spaces will be greatly appreciated.
The designs walk the type rope of maximum profitability to the units and while still providing a sellable community, including such amenities as boutique retail, a farmer’s Market, and restuaruants- all this steps away from the beach. The developers also mention that they will be providing space for a South Boston Historical Museum, and Health Center. Judging by the trendy multicultural videos on the web site of young hipsters toasting beer glasses, the village will have plenty of amenities. It is anyone’s guess what two bedroom units will go for in this new village, but something tells me that very soon the MBTA will finally be paying careful attention the hygiene disgrace that is Andrew Square Station. Goodness Gracious, South Boston will never be the same.






