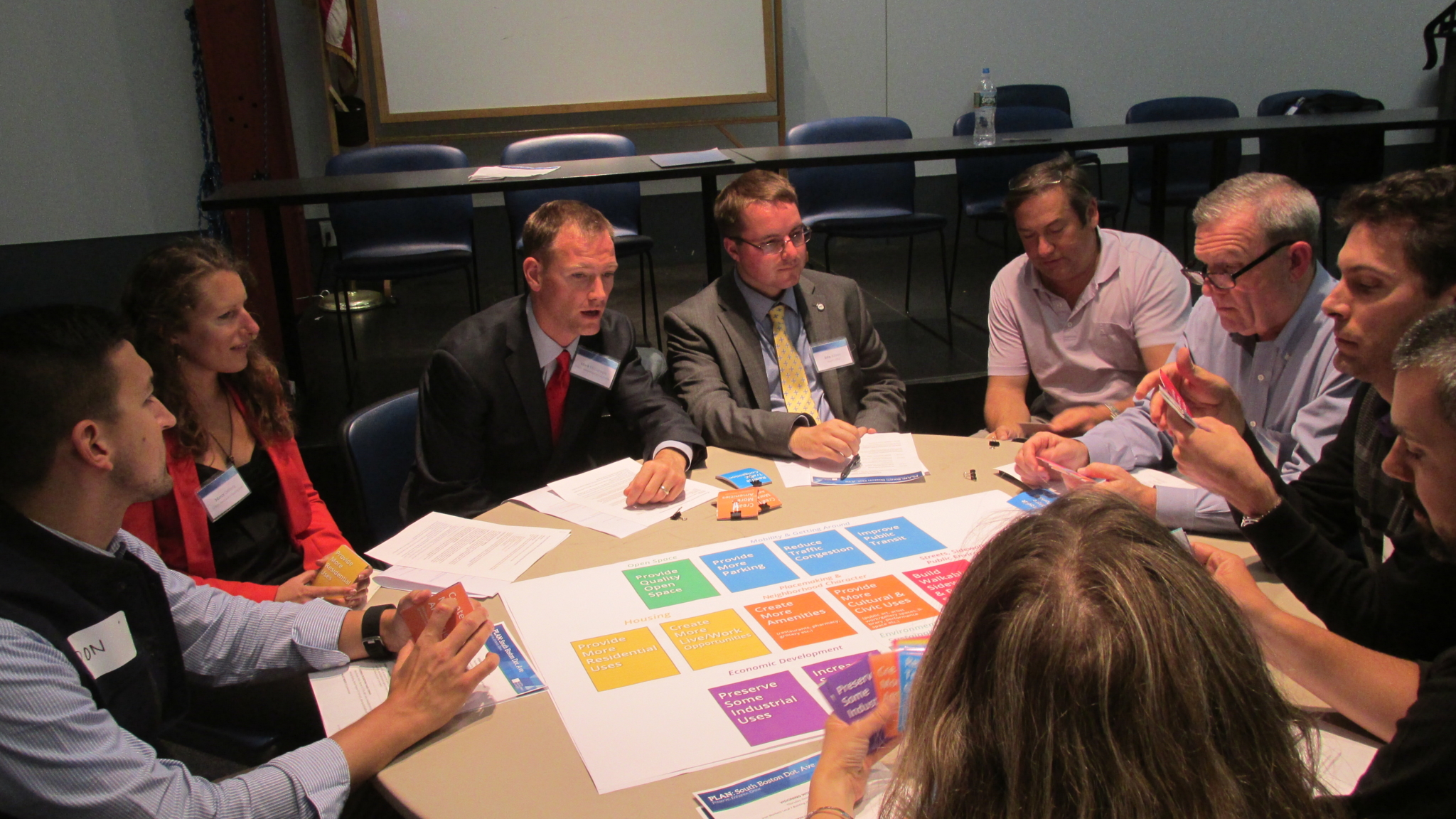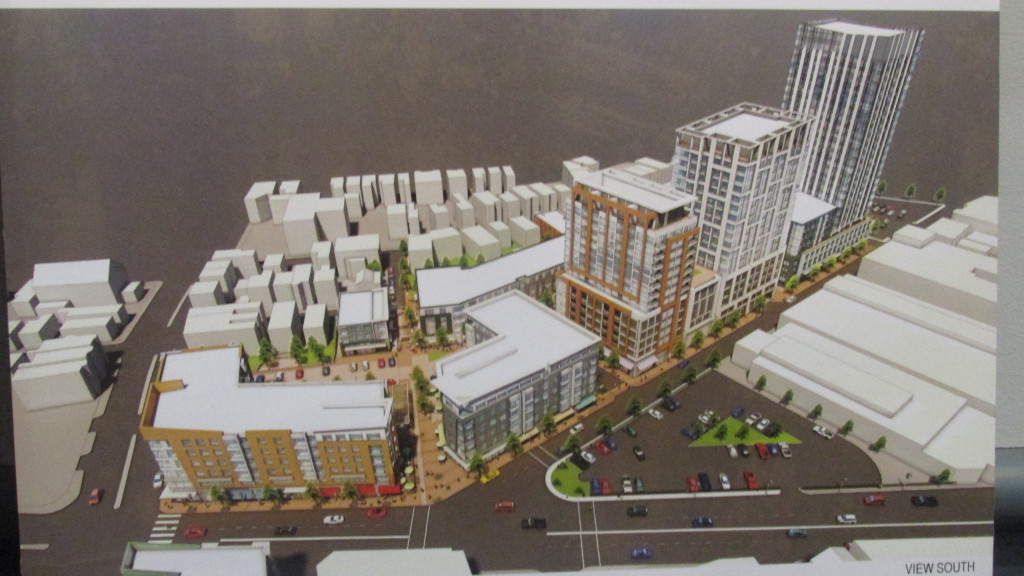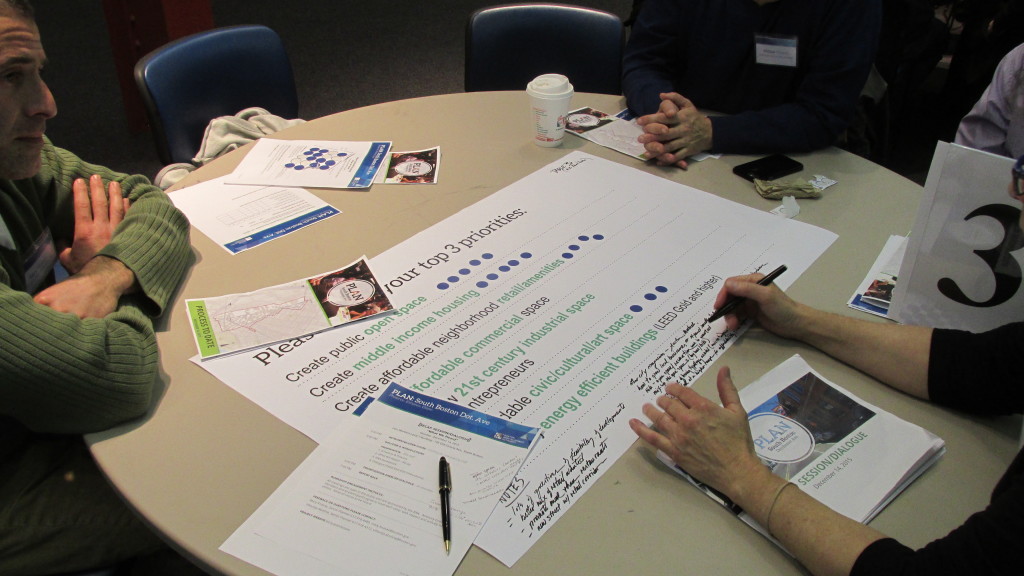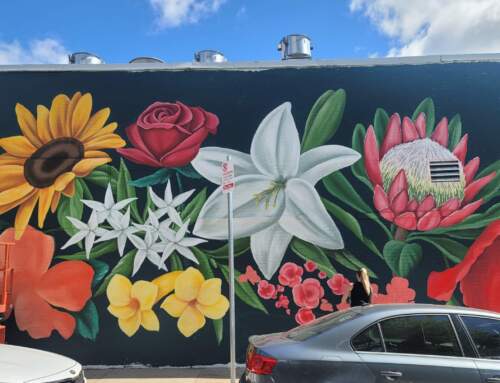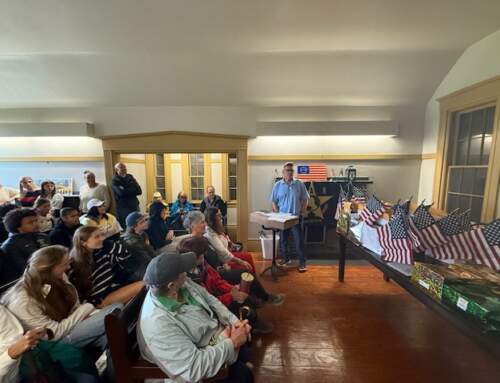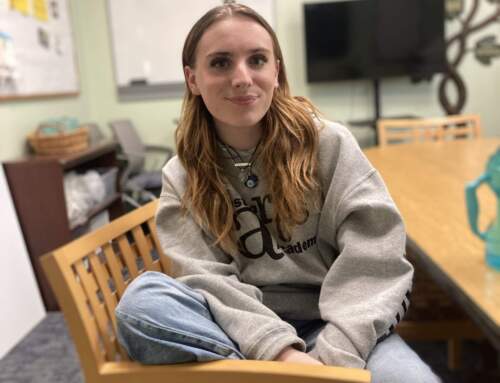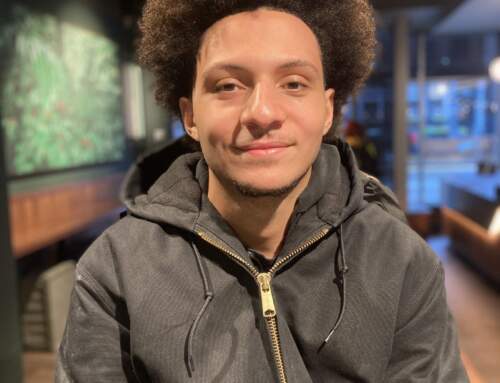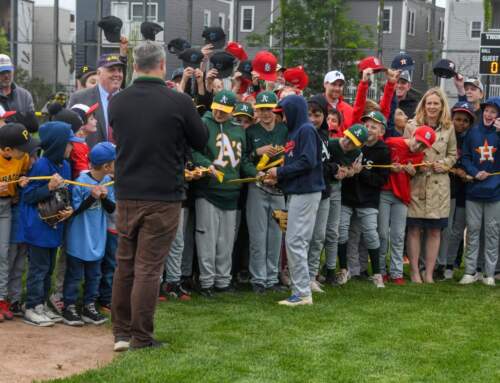By RICK WINTERSON
During the second half of last year, the Boston Redevelopment Authority called for a series of community planning meetings. The objective was to develop a coherent plan for the west side of South Boston, stretching from north to south along Dorchester Avenue and including many areas alongside the avenue. The “shape” pictured above gives a rough picture of the area studied, which extends as far eastward as Old Colony Avenue.
The BRA held six meetings at approximately monthly intervals from July through December 2015, all of them in the Local 7 Ironworkers Hall. The first one, held in July, was essentially an open house. A key step was to ask for all questions about the development of Dorchester Avenue on Post-It notes, which were then placed on the maps at the appropriate points – a very efficient alternate to opening the meeting compared to “one-at-a-time” oral questions from the audience.
The next community meeting, held in September, was a “Walk and Bike with Us” exercise that actually asked the participants to traverse the areas being studied. Three subsequent indoor meetings were entitled “Imagine with Us,” “Plan with Us,” and “Design with Us” – visioning blocks, streets, height, density, land use, and open space. At these meetings, nine breakout tables of up to 10 participants each (another efficient brainstorming technique) prepared their own views of the avenue’s development.
The final session on Dec. 14 (the main topic of this article) was called “What We Heard” – a summary recap of what the breakout tables had come up with, followed by dialogue.
During the five months of this community project, a commendable 75 to 80 South Boston residents regularly took part. Eight “Shared Priority Benefits” came to the forefront: new streets and sidewalks, open space, middle income housing, retail/amenities, affordable commercial space, modern industrial space, civic/cultural/art space, and energy efficient buildings.
At the final meeting in 2015 – the “What We Heard” meeting on Dec. 14 – a recap presented by the BRA officials led to an intense but well-intentioned dialogue. Then it was time to decide on priorities. South Boston Online won’t reproduce all of the “ballots” cast, but the support for a combination of open space, middle income housing, and modern industrial space seemed to dominate the various breakout dialogues – a well-balanced community plan, in our opinion.
The BRA is to be complimented on what has been an important and very productive community exercise. All of our readers are encouraged to attend the final meetings on this project; the December meeting was an excellent update, but more planning remains. The BRA will hold at least three additional community meetings between now and April. Choosing scenarios, assessing various plans, and finalizing the best overall plan will be the topics.
Stay tuned and please make it a point to attend these next meetings. If nothing else, the meetings will result in a kind of “safety valve” for planning and managing South Boston’s explosive development patterns. This should allow for intelligently steady development of what will definitely become a “development corridor” along and around Dorchester Avenue.
Stay tuned and keep up.
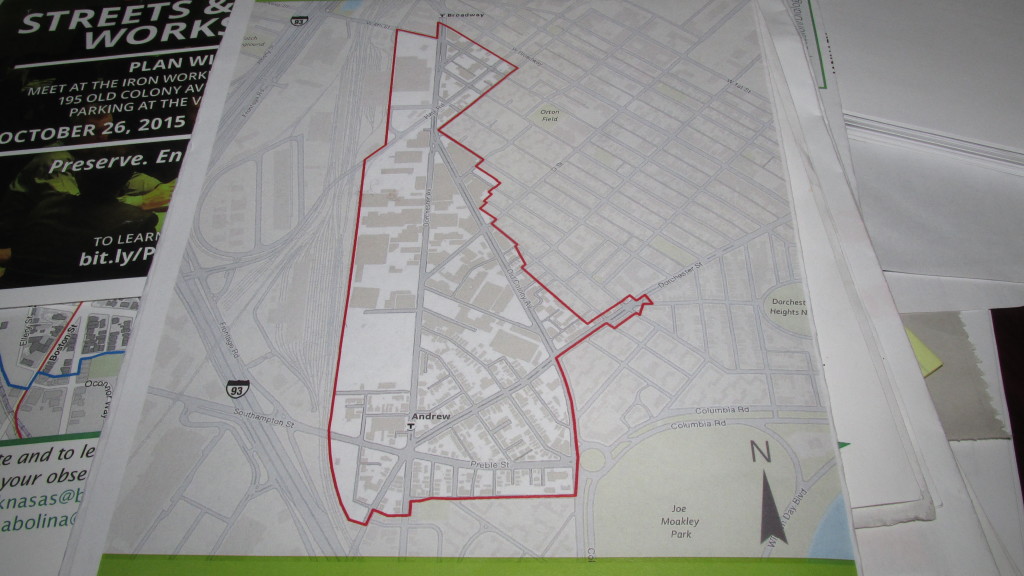
The “shape” of things to come: The Dorchester Avenue development plan extends along the street from north to south, between Broadway and Andrew Stations over to Old Colony.
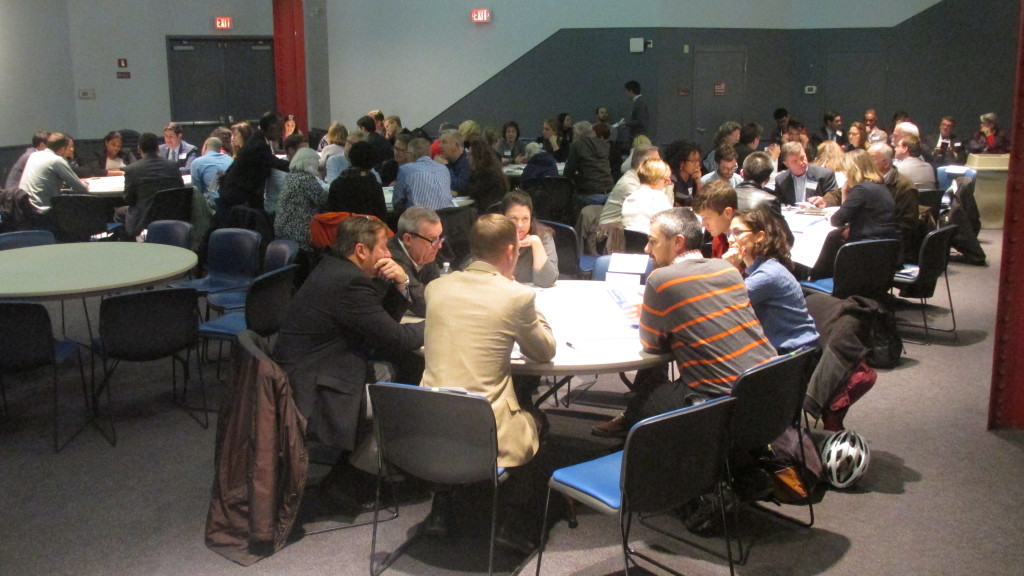
The ironworkers hall is filled with 80 or so planners and community participants who were discussing, recommending, and generally working out a careful plan for Dorchester Avenue.

